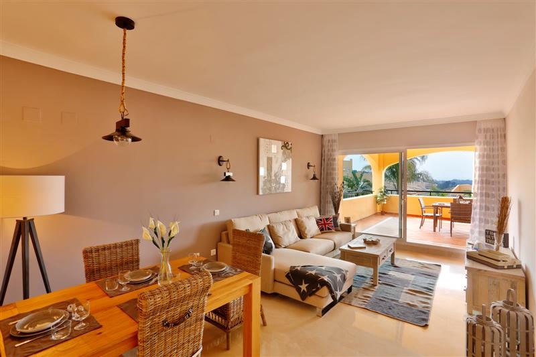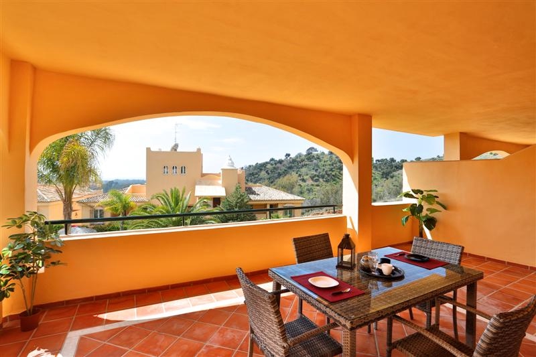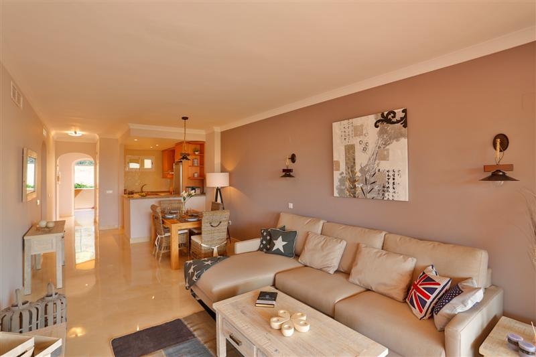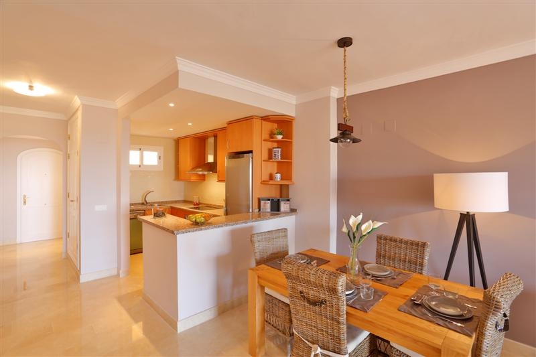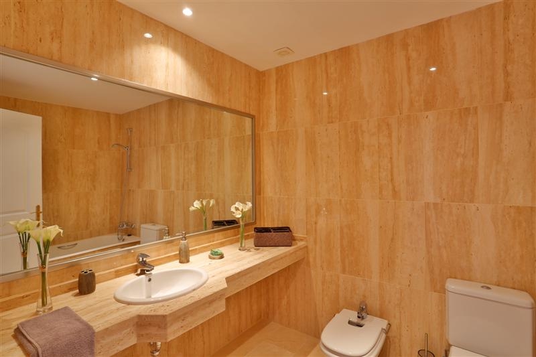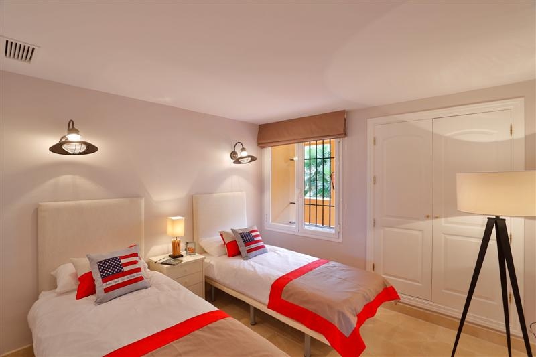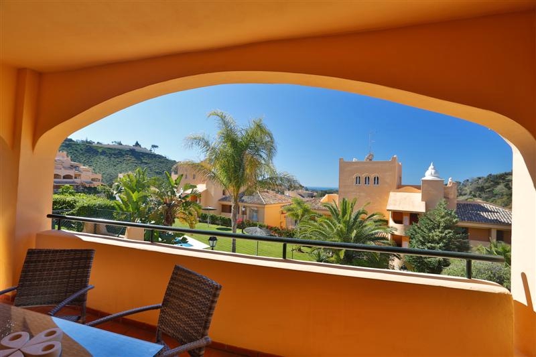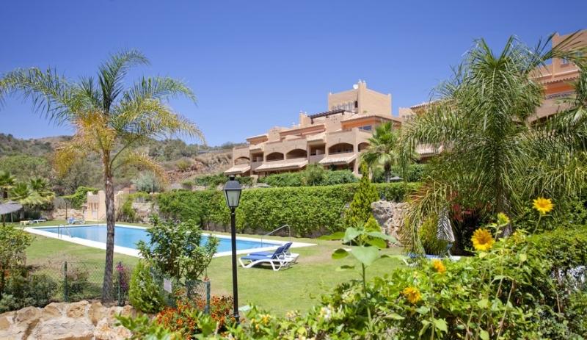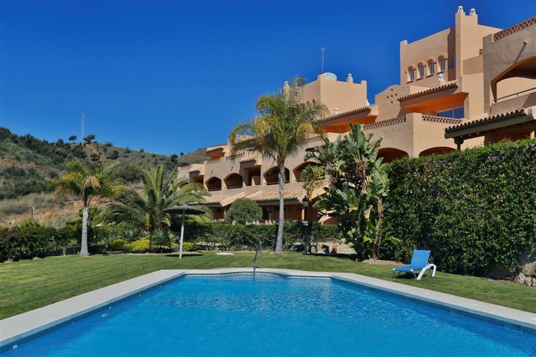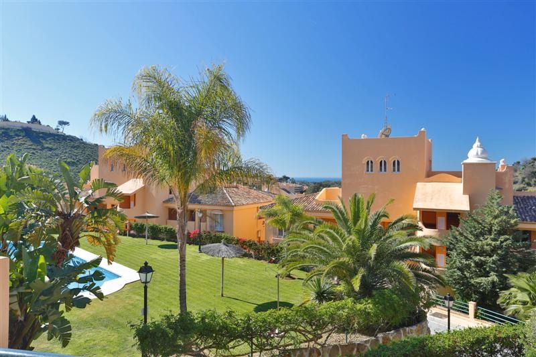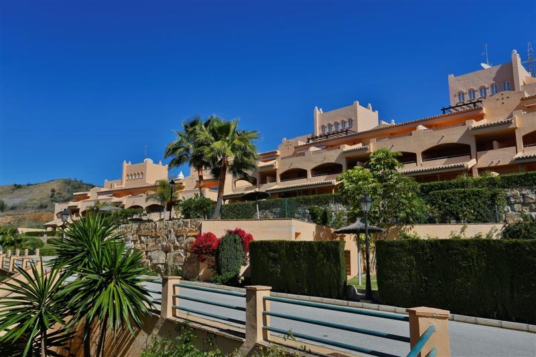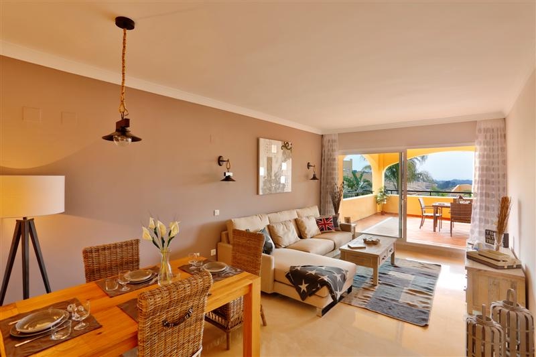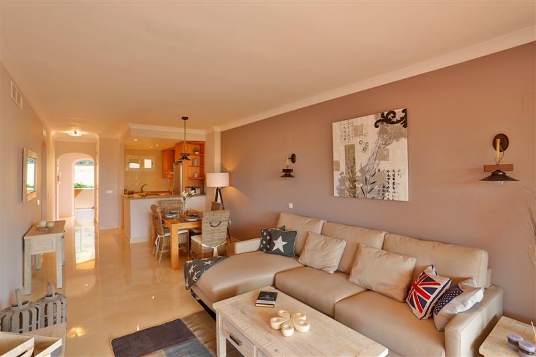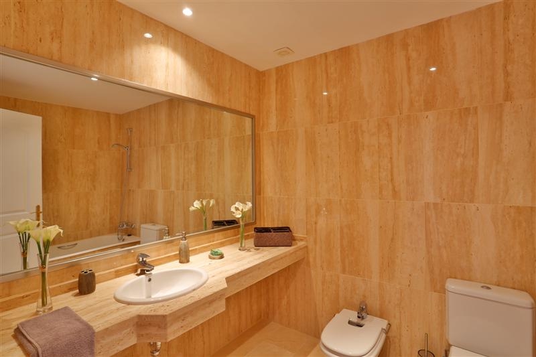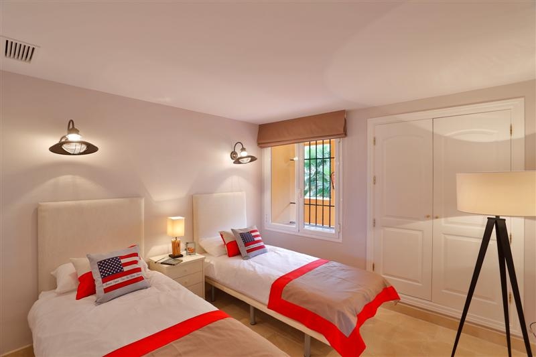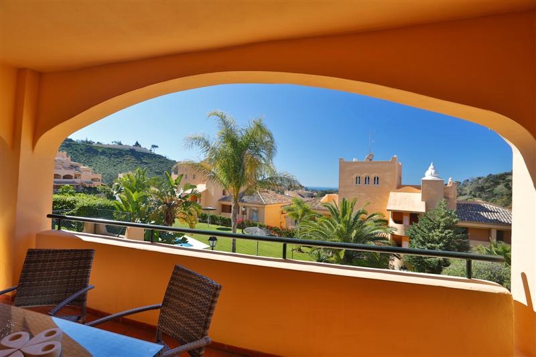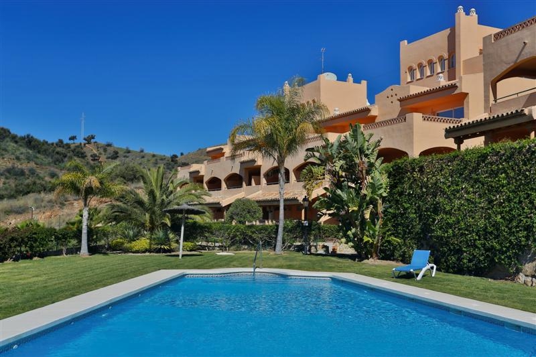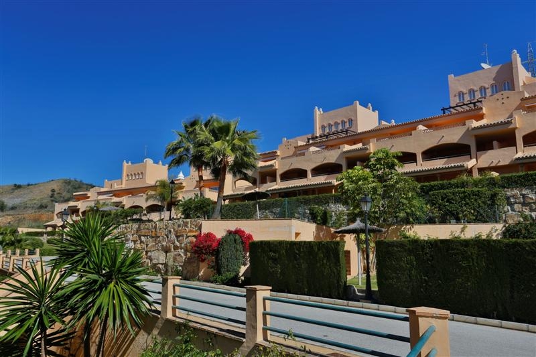Elviria - golf property for sale
Elviria (Marbella, Málaga)
| Price: 159,000 € | Pool: Communal Pool |
| Bedrooms: 2 | Terrace: 0 m² |
| Bathrooms: 2 | Garden: Community |
| Plot size: 0 m² | Parking: Underground parking |
| Built size: 88 m² | 709636 POS1229 Remove from favorites Add to favorites |
Description
This beautiful development has been designed in typical Mediterranean village style. With several swimming pools set in its extensive and beautifully maintained gardens and with stunning views sweeping across one of the peaceful Elviria valleys down to the majestic Mediterranean Sea. Set in a quiet part of Elviria, one of Marbella´s most sought after residential areas, the development is within 5 mins drive to the Golf Club House at Santa Maria Golf Club as well as all amenities such as bars, restaurants, supermarkets, banks etc. Effective design and the highest quality building materials have been combined to create apartments with the best possible advantage for comfort, sunshine and views. With large terraces and cool and comfortable interiors. Ranging from 2 or 3 bedroom apartments to luxurious penthouses with truly outstanding terraces these apartments are a fantastic opportunity to own luxury property at prices reduced heavily.
Situated 2kms from the coast road, south of the AP7, surrounded by protected land, 3 mins drive to Elviria commercial centre (without going on the A7) and across the road you have Nikki beach and the finest beaches in Marbella. Marbella Old Town is 10kms away.
FOUNDATION
Reinforced concrete slab.
STRUCTURE
Reticular forged concrete slabs.
EXTERNAL WALLING
Cavity ceramic brick walks and heat insulation with application of polyurethane foam.
RENDERINGS
External: Facades coated with water-resisting cement.
Internal: Plastered walls.
ROOFS
Antique Arabic style tiles.
THERMAL INSUALTION
In external walls, terraces and roofs.
ACOUSTIC SOUND INSULATION
Sheet of polyethylene (against impact) and dividing wall made as cavity brick wall and fibre-glass insulation.
EXTERNAL CARPENTRY
White lacquered aluminium with CLIMALIT type double glazing fittings.
INTERNAL CARPENTRY
Interior doors and wall cupboards of solid white wood. Interior of the cupboards lined with laminate wood. Entry door of solid wood, with steel core and and security lock.
FLOORING
Extra grade ivory-cream marble, except kitchen and laundry-area with top grade ceramic tiles and terracotta tiles on the terrace.
WALL TILING
Marble "Travertino" in all the bathrooms. Top grade ceramic tiles in the kitchen.
SANITARY FITTINGS
White Roca "Duma Series" sanitary fittings or similar.
TAPS
Single control taps from Friedrich Grohe.
KITCHEN
Fully equipped with high-grade furniture and granite worktop.
Electrical appliances: fridge & freezer, dishwasher, washing machine, oven, ceramic hob and extractor hood.
ELECTRICAL INSTALLATION
Mechanisms "series NIESSEN"or similar.
GARAGE SPACE & STORE ROOM
Included in the price.
INSTALLATIONS
- Pre-installation of air conditioning and heating through heat pump (hot and cold).
- Pre-installation of alarm system.
- Electric water heater.
- Communal satellite antenna for TV and radio.
- Automatic lifts from underground garage.
- Swimming pools.
QUALITY CONTROL
Global quality control by an officially approved company.
Features
- Green Zones
- Modern Style
- Newly Built
To receive more information about this property, please enter the details below.
* are required fields
 English
English  polski
polski español
español français
français italiano
italiano deutsch
deutsch українську
українську
