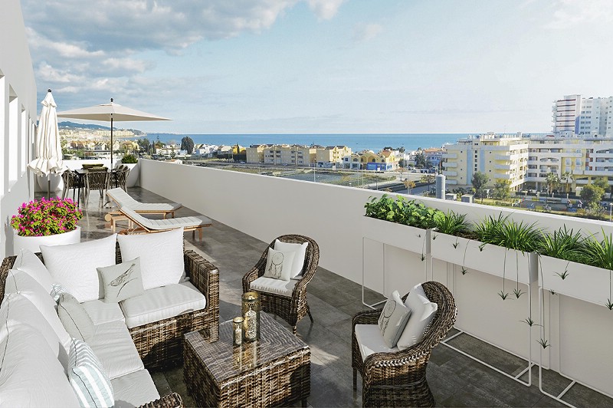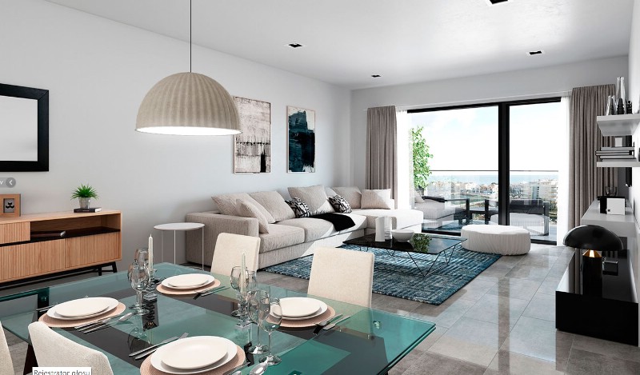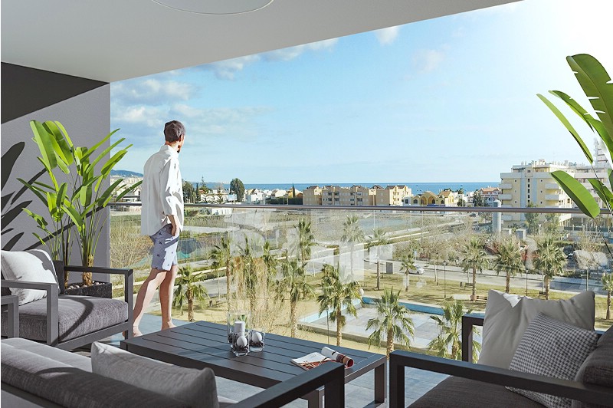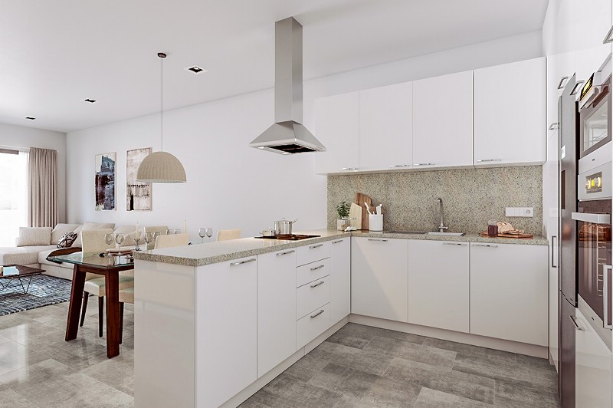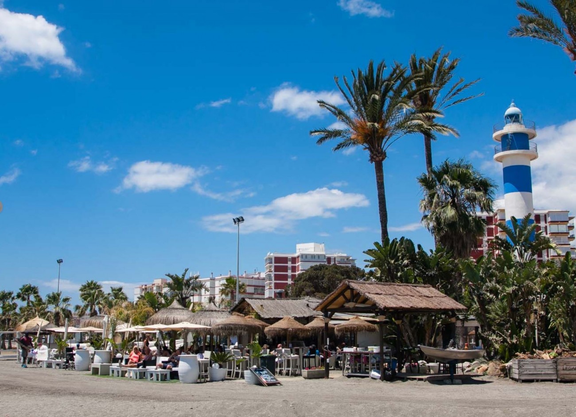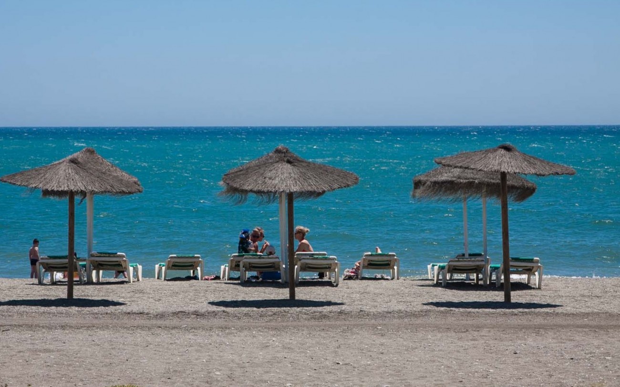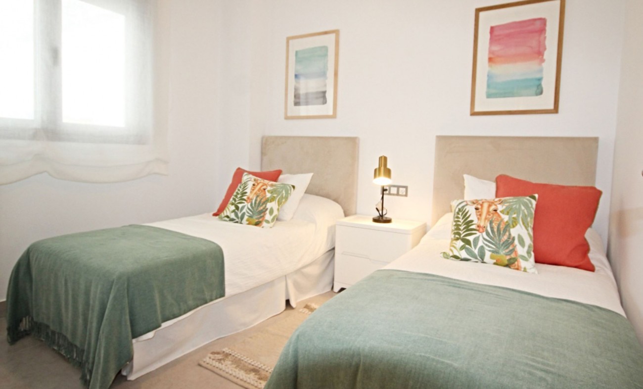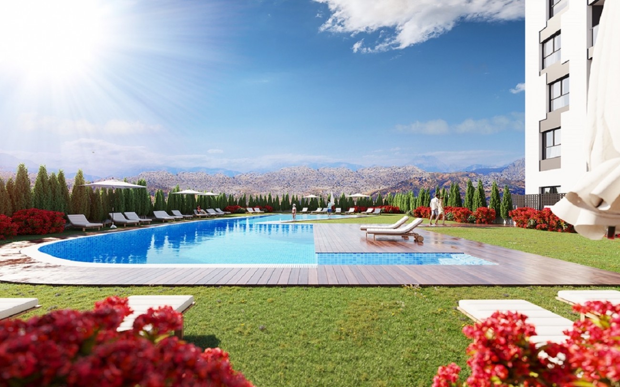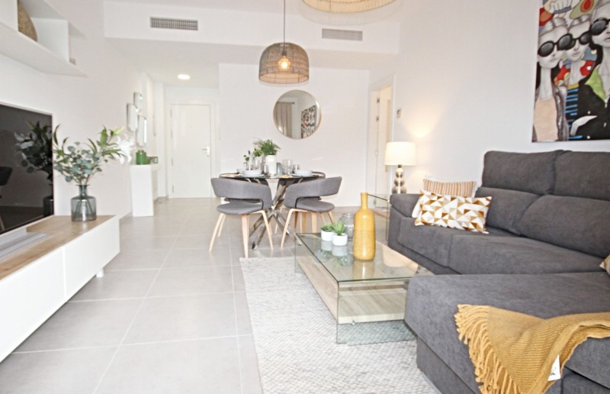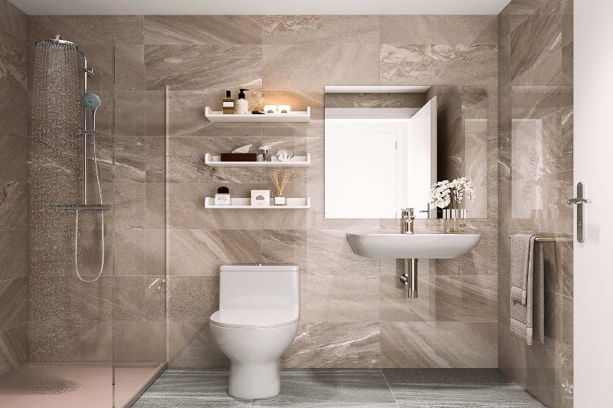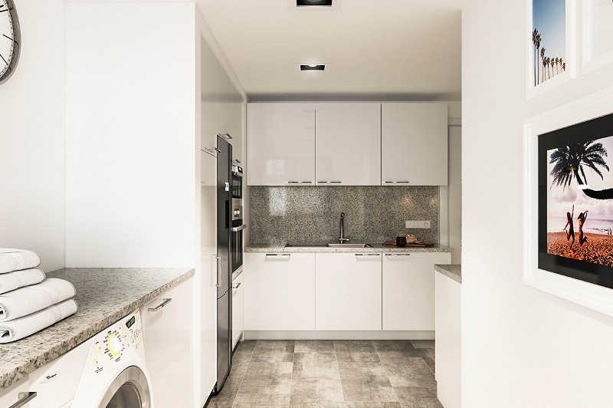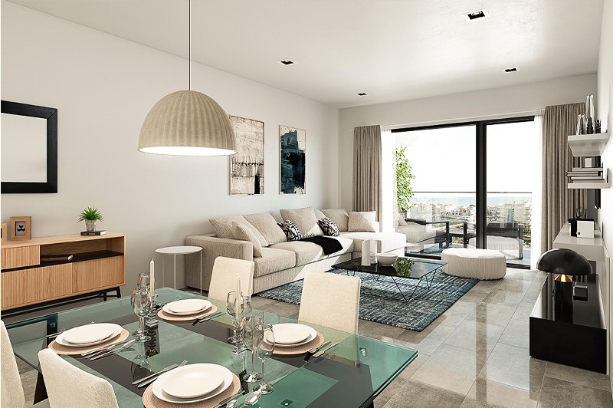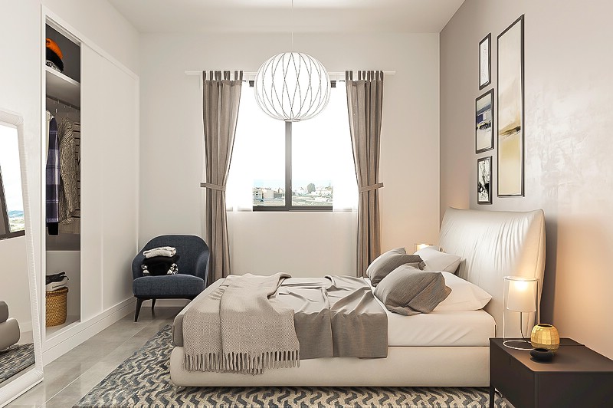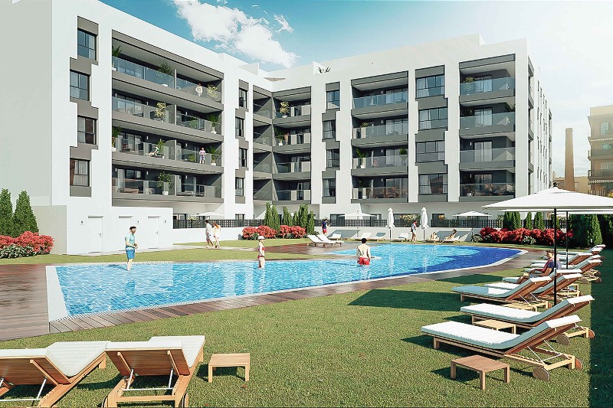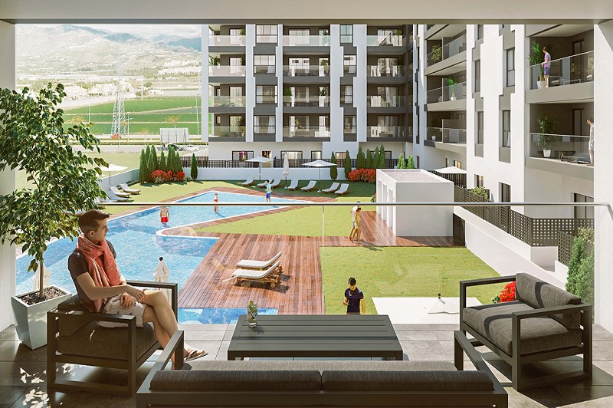Attractive residencial complex centrally located only 400 meter from the sandy beaches of Torre de Mar.
Torre del Mar (Vélez-Málaga, Málaga)
| Price: 161,950 € | Pool: Communal Pool |
| Bedrooms: 2 | Terrace: 17 m² |
| Bathrooms: 2 | Garden: Community with Pool |
| Plot size: 0 m² | Parking: Optional Garage |
| Built size: 102 m² | 811220 POS2418 Remove from favorites Add to favorites |
Description
Attractive residencial complex centrally located only 400 meter from the sandy beaches of Torre de Mar. Fase I of this quality residence offers totally 78 spacious and bright apartments with 2, 3 bedrooms. All are equipped with beautiful terraces with views of the sea, the mountain and beautiful areas of common gardens and a stunning swimming pool beach-type of 160 m2. Contemporary design transmits elegance and comfort.
designed with a contemporary design and equipped with all necessary comfort, is ideal as an investment, holiday or residential apartment. The building consists of a ground floor and four floors. All apartments have a fully installed modern kitchen and bathrooms. In addition, each apartment has a terrace and you can use a communal swimming pool. If desired, you also have the option to purchase an underground parking space and closed storage. This new-build project is 30 minutes'' drive from Malaga airport, and has good accessibility via public transport. Ideally located as a base to visit the cultural cities such as Granada and Malaga or to go skiing in the Sierra Nevada during the winter period
Fase 1: incl. garage and storage room:
2 dormitories from 204.950€ + VAT
3 dormitories from 226.950€ + VAT
Completion may 2021.
Fase 2: excl. garage and storage room:
2 dormitories from 161.950€ + VAT
3 dormitories from 194.950€ + VAT
(Garage and storage room costs an extra 18.000€, there are some apartments with only a garage)
Completion summer 2023.
Available Dwellings 1st Phase
Dwelling Bedrooms Total built surface Terrace / Garden / Yard Garage and storage Price Plan
P2 Ground Floor D 2 84,75 m2 44,47 m2 Yes 207.950 € + VAT See
P3 Ground Floor B 2 84,75 m2 44,47 m2 Yes 204.950 € + VAT See
P2 Floor 4 A 2 103,92 m2 5,36 m2 Yes 209.950 € + VAT See
P2 Floor 2 C 3 112,81 m2 10,80 m2 Yes 236.950 € + VAT See
P1 Floor 2 C 2 119,18 m2 9,99 m2 Yes 247.950 € + VAT See
P1 Floor 1 D 3 128,65 m2 13,79 m2 Yes 247.950 € + VAT See
P1 Floor 2 D 3 128,65 m2 13,79 m2 Yes 259.950 € + VAT See
P3 Floor 1 C 2 128,65 m2 13,79 m2 Yes 244.950 € + VAT See
Available Dwellings 2nd Phase
Dwelling Bedrooms Total built surface Terrace / Garden / Yard Garage and storage Price Plan
P2 Floor 1 A 2 103,92 m2 5,73 m2 No 161.950 € + VAT See
P2 Floor 1 D 3 107,64 m2 10,08 m2 No 194.950 € + VAT See
P2 1º F 3 109,95 m2 10,17 m2 No 214.950 € + VAT See
P3 Penthouse A 3 86,84 m2 25,41 m2 No 217.950 € + VAT See
Features
- Air Conditioning Hot/Cold
- Close to all Amenities
- Close to schools
- Double Glazing
- Good Rental Potential
- Modern Style
- Newly Built
- Walking distance to beach
- Walking Distance to Cafés
- Walking distance to rest.
- Walking distance to shops
- Walking distance to t. centre
To receive more information about this property, please enter the details below.
* are required fields
 English
English  polski
polski español
español français
français italiano
italiano deutsch
deutsch українську
українську
