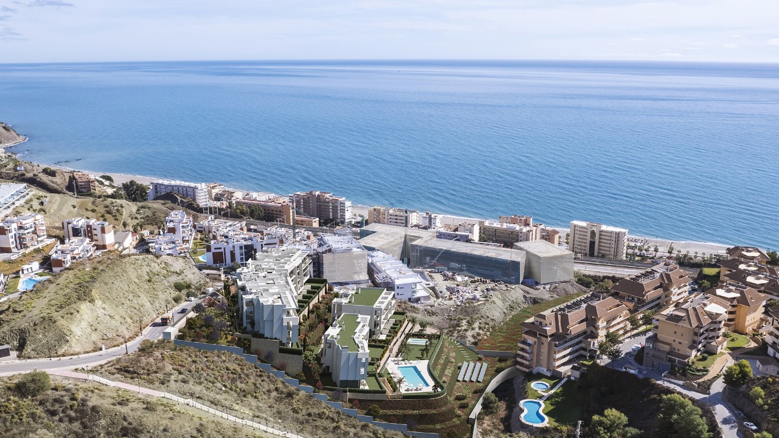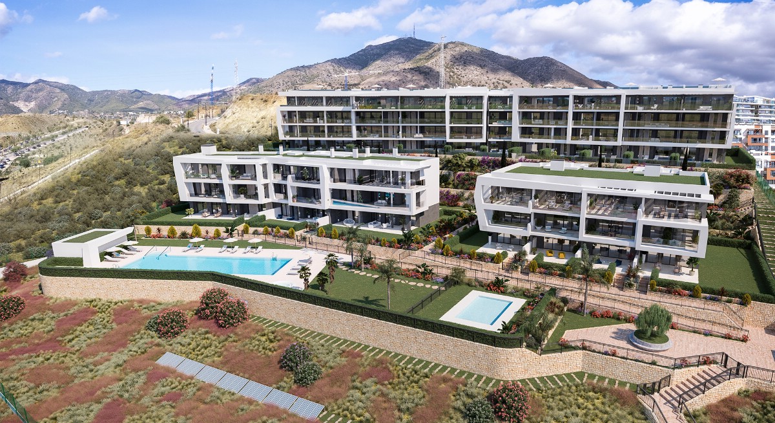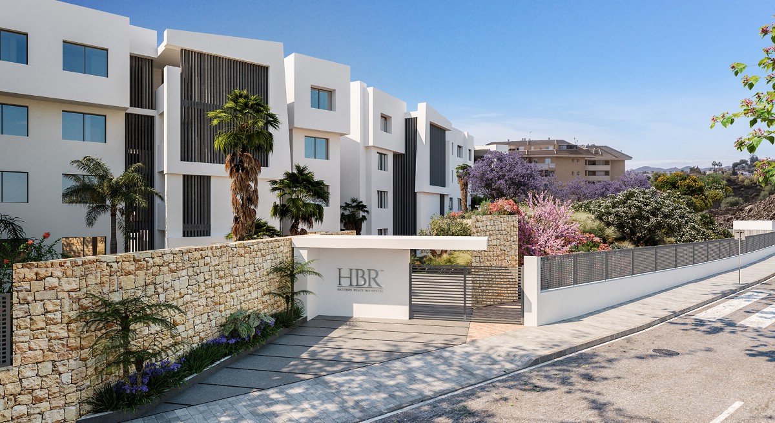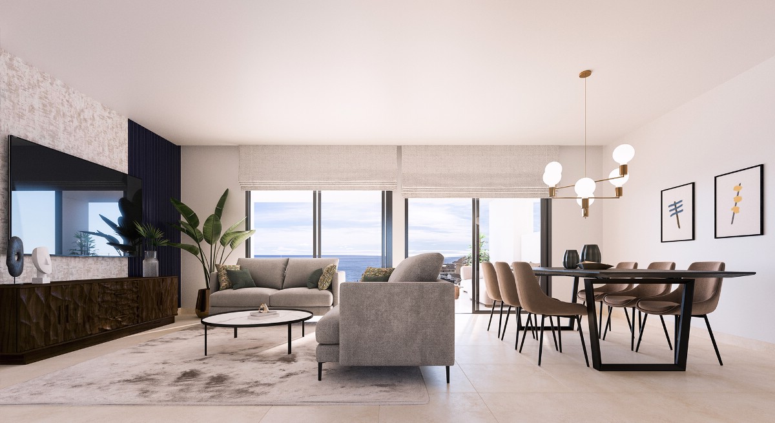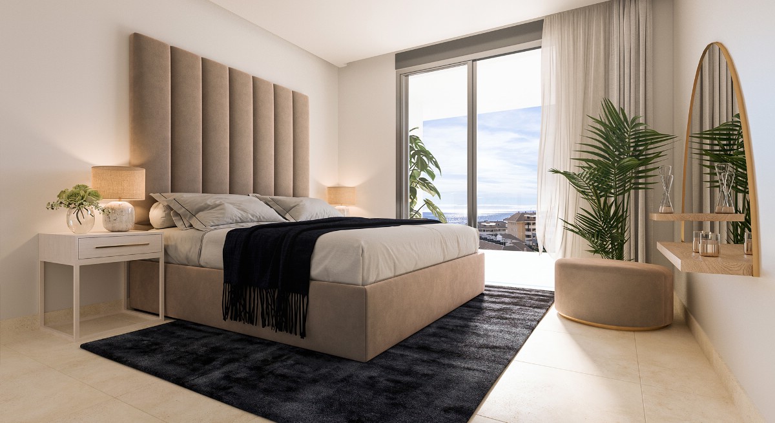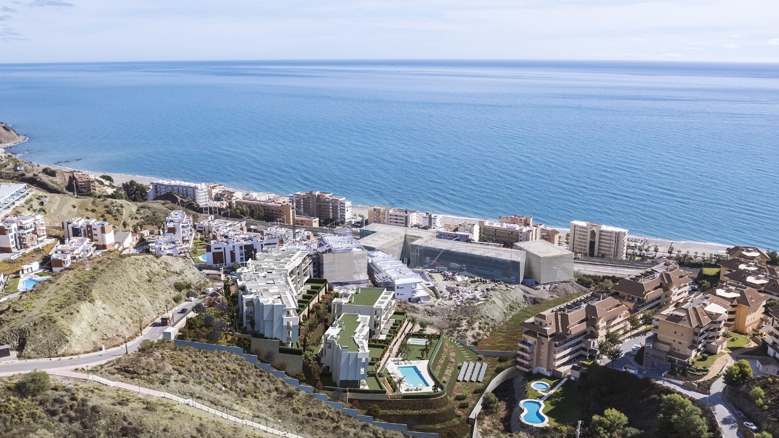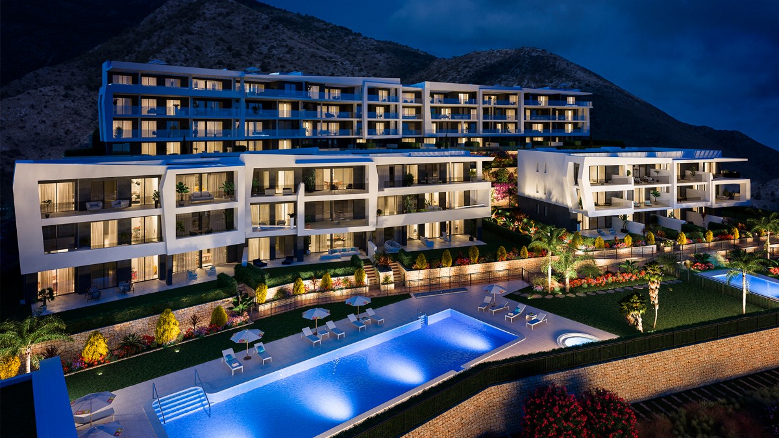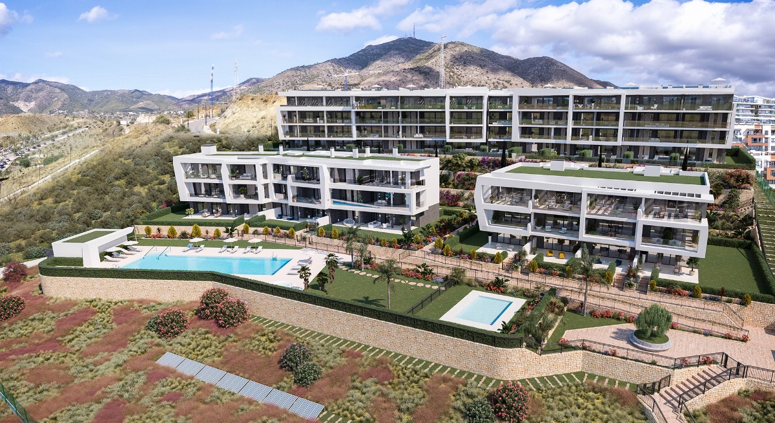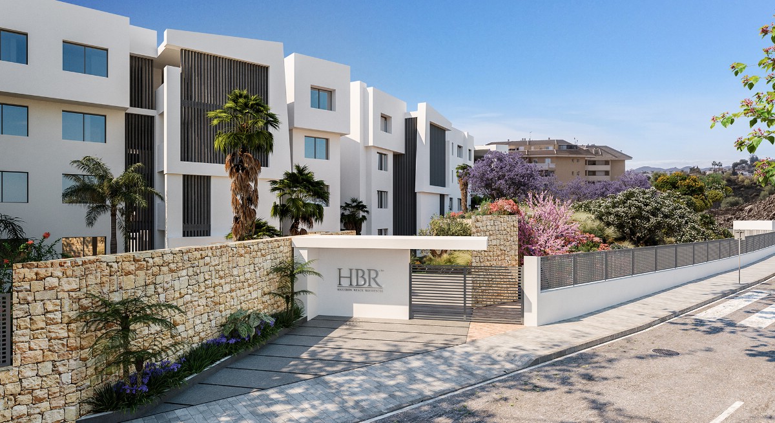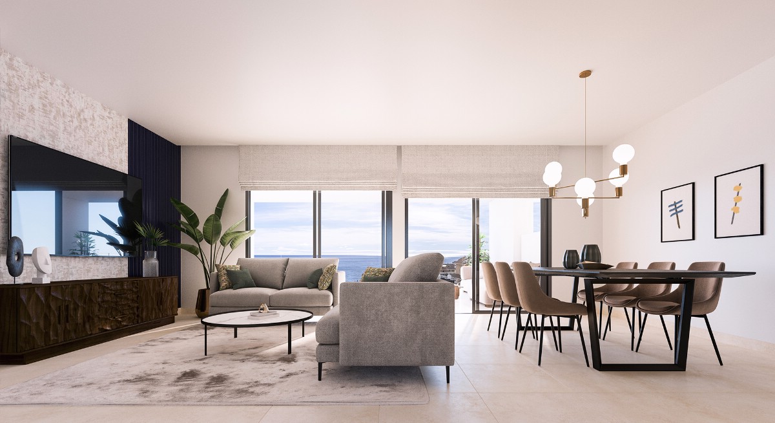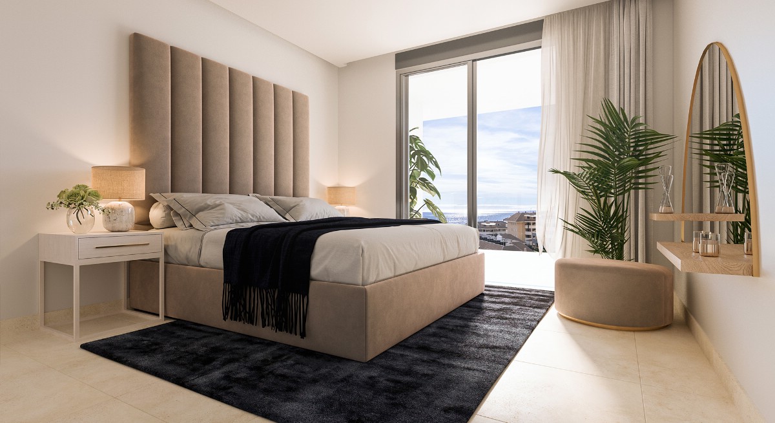Beachside, high-quality, innovative and sustainable residential complex Benalmádena - Fuengirola
El Higuerón (Benalmádena, Málaga)
| Price: 580,000 € | Pool: |
| Bedrooms: 2 | Terrace: 30 m² |
| Bathrooms: 2 | Garden: |
| Plot size: 0 m² | Parking: Underground parking |
| Built size: 130 m² | 856752 POS2741 Remove from favorites Add to favorites |
Description
Beach Residences Benalmadena is the new residential . It is composed by 60 unique properties, distributed in 3 blocks.
Its incredible common areas, with more than 8.000 square metres, will take your breath away, where the protagonist is its viewpoint square to enjoy of wonderful sea views. Take a walk and relax in the garden area with multiple paths, or refresh yourself in the heated pool, in the children''s pool or in the jacuzzi. You also can enjoy of the fully equipped gym, coworking room and communal WiFi. The residential complex is adapted for all type of people because we have eliminated all architectural barriers.
60 unique properties with 2 & 3 bedrooms with 2 or 3 bathrooms, all of them with terrace and private garden, the perfect spaces to enjoy the views outdoor and the sun. Each property will have 2 parking lots with storage room in the communal basement. We want you to enjoy your home, adapted to your needs. That is why we have prepared a special distribution that will surprise you and it will make your life more comfortable. Furthermore, to enjoy of a wonderful weather of Costa del Sol to take advantage of the Southwest orientation of the properties, you might be able to optimize the indoor illumination at its fullest. Another plus will be the different sights from each property, you could choose between sea view, mountain view or the great Higuerón Beach Residences'' common areas. All properties count with floor radiant panel, parking lot and storage room underground, pre installation for sockets and plugs to charge electrical cars and an additional storage room in every apartment.
URBANISATION
The buildings rise up over the development creating landscaped embankments and platforms that adapt to the contours of
the terrain, providing views over the sea and towards the mountains from some of the different levels.
The development''s gardens will be landscaped and stocked with a wide variety of native plants, in particular, aromatic
plants, flowering ground-cover plants, palm trees and other types of characteristically Mediterranean plants. All the
gardens will have an automatic watering system, lighting and street furniture. In addition, the open terraces of ground-floor
properties are separated from the pathways by a communal garden containing different types of plants.
The development will have two pedestrian entrances, the main pedestrian entrance is through the entrance building on
Calle BegoDa via a video intercom and key-operated access. Post boxes are located inside the development near the
entrances. The entrance stands out with its ornamental fountain and large landscaped area, and also has bicycle parking.
The second pedestrian entrance has a gate with direct access to the development''s perimeter path.
Vehicle access to the basement is from the west corner of the lower part of the plot via a motorised access gate. There is
also magnetic key access at the pedestrian access point to the development and to the poolside area, gym and co-working
room.
The paths are sloping and adapt to the contours of the terrain and the stairs linking the different platforms surrounded by
landscaping.
The perimeter of the development is fully enclosed by a wall and/or masonry wall and metal railings, with the installation of
a perimeter security system with video surveillance cameras using closed circuit television. The different levels and
platforms consist of retaining walls and sea walls.
The promotion has a general automatic volumetric water softener, using ion exchange resins.
The development will have a signage system designed to indicate the location of the amenities as well as identifying the
properties, storerooms and car parks.
The development has the following amenities:
- Pool area
In the lower part of the development, there are swimming pools and a poolside area with non-slip paving around the pools
and an area of natural lawn, showers, loungers, parasols, landscaping and lighting, with direct access from the communal
areas, and fully enclosed by metal railings and access gates. The area comprises:
? Heated pool with a water surface area of approximately 150 mÛ and a depth of between 110 -150 cm, with gresite finish
and underwater lighting. Overflow edge with grille and the water level flush with the exterior paving. Masonry steps and
metal ladders provide access to the pool. It will also have a thermal pool cover. There is a central area for swimming
approximately 20 m in length. Saltwater chlorination is used to treat the pool water.
? Children''s paddling pool with a water surface area of approximately 25 mÛ and a depth of 30 cm, finished to the interior
with gresite and underwater lighting. Overflow edge with grille and the water level flush with the exterior paving. Designed
for young children to paddle in. Saltwater chlorination is used to treat the pool water.
? Heated Jacuzzi with underwater lighting, located next to the swimming pools, with capacity for 5-6 people, made in
thermoformed acrylic materials in a single piece, with stainless steel grips, ergonomic seats with air and water jets, perfect
for relaxation, massage and therapeutic purposes.
? Swimming pool toilets, located next to the poolside area, with accessible toilets for men and women.
? Poolside area with fenced enclosure and non-slip stamped concrete paving around the pools, with a main entrance next
to the development and shower areas. The poolside area features natural lawn, a range of plants and trees to give it a
fresh and Mediterranean feel as well as sweeping views, lighting and drip/sprinkler irrigation. There are loungers and
parasols for an enjoyable pool experience.
- Landscaped green area and viewing plaza, located in the lower part of the development, with a range of plants and trees
to give it a fresh and Mediterranean feel, also includes outdoor furniture, shaded areas, lighting and drip/sprinkler irrigation.
- Gym
Located in the basement underneath block 2, its high windows provide views of the swimming pool area and gardens. It
has a fitness room with a net floor area of approximately 38 m2. The fitness room has a TV and is equipped with a
complete set of machines for cardio, strength and flexibility training. There is a small WC and direct access to the pool
area.
- Co-working room
Located in the basement of block 2 next to the gym, with a net floor area of approximately 26 m2, this glass-fronted space
has views of the pool area. Inside, there are fixed and moveable study tables and chairs creating a comfortable space for
co-working, remote working or study. Includes Wi-Fi connection.
- Community storeroom
In basement -2 of block 1, there is a room for maintenance and cleaning storage for the community, approximately 50 m2
in size.
Features
- 2 Community Pools
- Access to Beach
- Access to Sea
- Air Conditioning
- Air Conditioning Hot/Cold
- Alarm System
- Balcony
- Cable TV
- Easy Renting
- Fire Detector
- Fitted Kitchen
- For Sale
- Fully fitted bathroom
- Gated Complex
- Green Zones
- Gym
- Jacuzzi
- Lift
- Modern Style
- Near Transport
- Sauna
- Sea Views
- Security Guard
- Solarium and Jacuzzi
- Soundproofing
- Spa
- Walking distance to beach
- Walking Distance to Cafés
- Walking distance to rest.
- Walking distance to shops
- Walking distance to t. centre
To receive more information about this property, please enter the details below.
* are required fields
 English
English  polski
polski español
español français
français italiano
italiano deutsch
deutsch українську
українську
